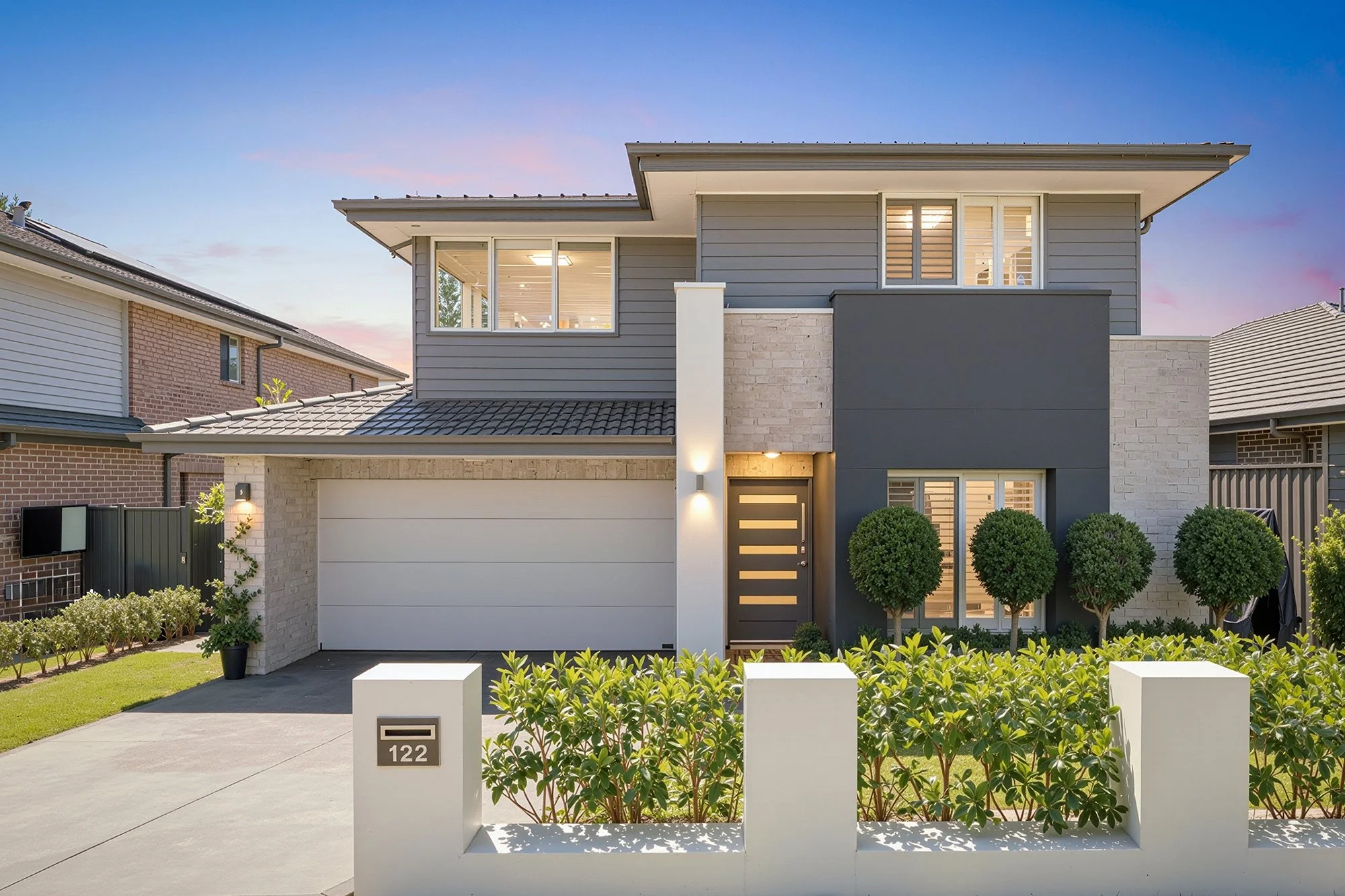122 Abell Rd, Marsden Park
122 Abell Rd, Marsden Park
PRICE GUIDE : $1,550,000
LAND SIZE : 410m2
UNIQUE BUYING FEATURE : An outdoor entertainers dream - Summer Ready !
CONFIGURATION: 4,2,2
The "Pheonix31" is a popular design by Domaine, Chosen for its appealing floorplan that is ideal for a large family who need multiple living spaces and room to entertain.
Stepping in you have wide hallways, High ceilings - A sought after rumpus room at the front which once you have passed;
Opens up into a beautiful light soaked combined dining & living area adjacent to a kitchen the Chef in your family will love coming home to every day featuring a grand island bench, 40mm ceaser stone countertops, A full galley butlers pantry & more.
Walk out the full pillarless alfresco doors and you drop into another world, The vendors masterfully designed and meticulously maintained haven !
Lined with gorgeous Magnolias and fully fitted for good times you've got built in BBQ, A Pizza Oven, Even a Spa tucked away in its own little sanctuary lined with magnolias stretching to sky for that added bit of privacy.
The vendors evidently are perfectionists here, And house proud as they come .
Not a cent has been spared on upgrades but then beyond that you will notice the sheer mountain of bespoke joinery the vendors have installed to maximize storage and enhance practicality in every space in the home - its truly impressive and it can all be yours this Summer !































PROPERTY HIGHLIGHTS
High ceilings
Timber floorboards
Plantation shutters throughout
Separate media room
Large kitchen with butlers pantry
900mm gas cooktop & range
Window splash
Feature lighting throughout
Ceaser stone benches 40mm
Large bedrooms with built in robes
XL Master suite with W.I.R
Bespoke joinery throughout
Extended Alfresco
Pillarless Alfresco
Premium outdoor landscaping
Full timber/eco deck
Spa bath
Full security alarm
Full ducted AC
LOCATION HIGHLIGHTS
2.1km St Lukes Catholic
2.7km to Elara Village
6.7km Costco/IKEA/Bunnings (Business Park)
8.5km to Schofields Station

