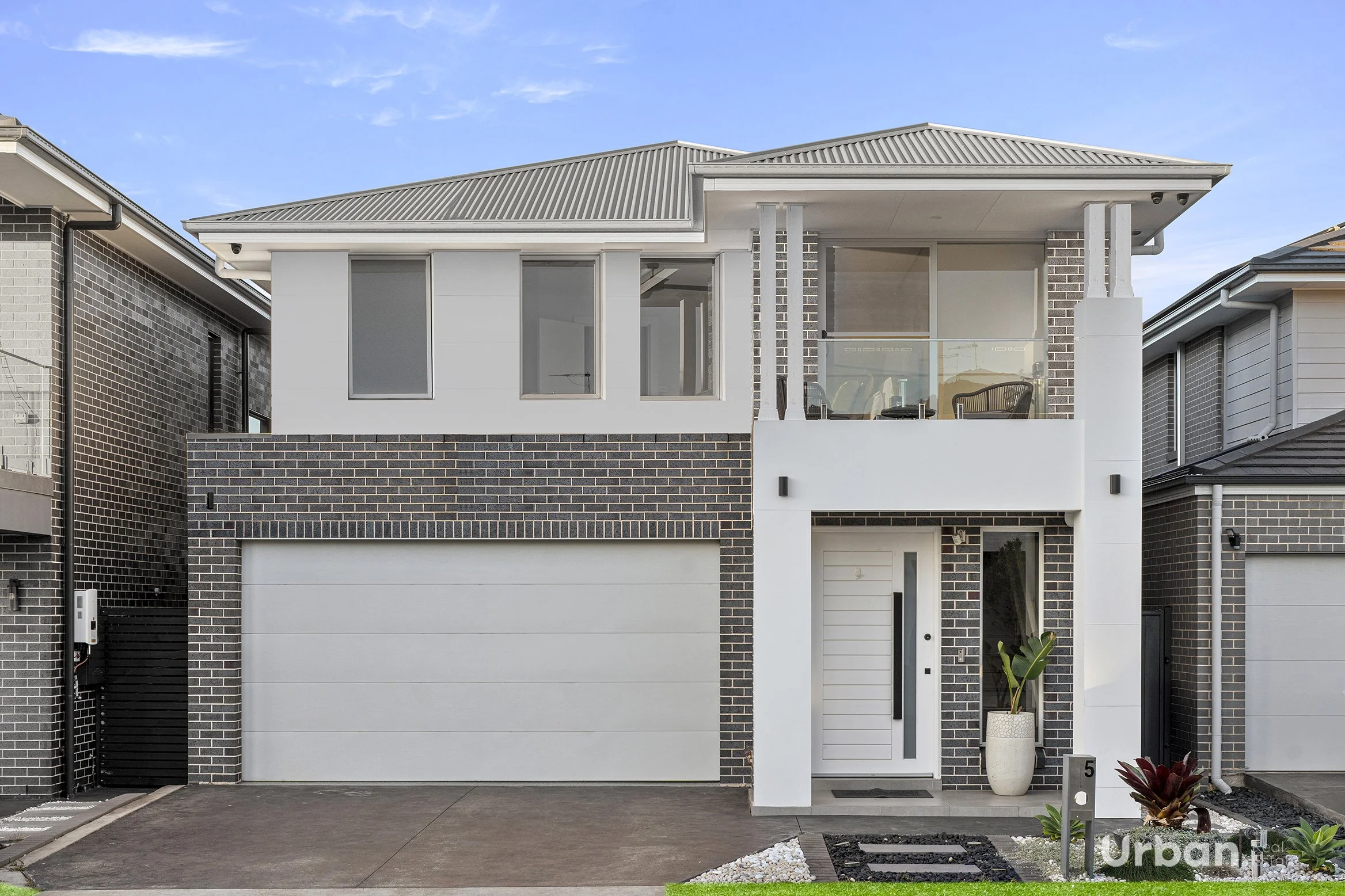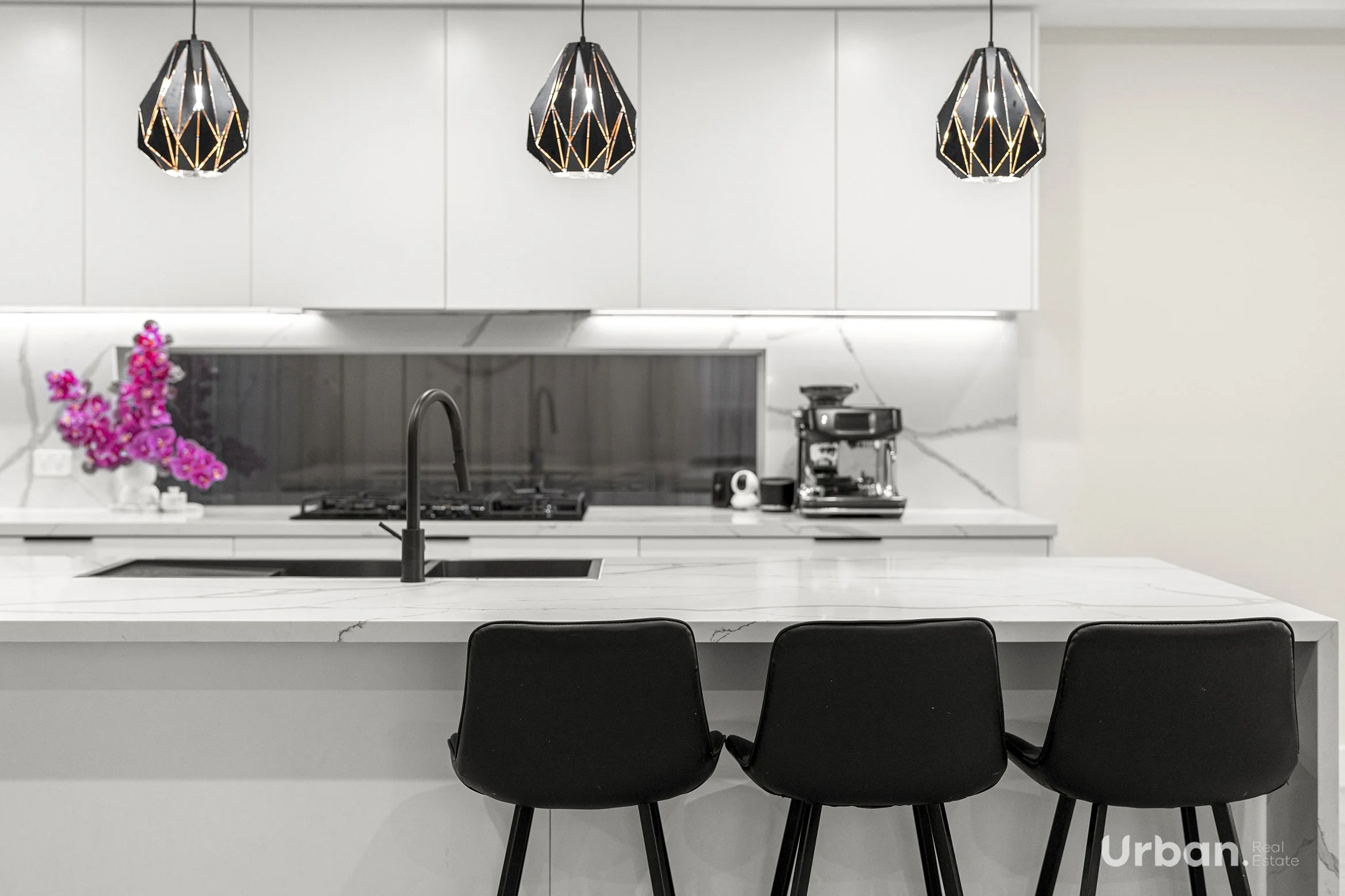5 Elkhorn Street, Marsden Park (Melonba)
5 Elkhorn Street, Marsden Park (Melonba)
PRICE GUIDE : $1,350,000 - $1,400,000
LAND SIZE : 300m2
UNIQUE BUYING FEATURE : A high end luxury 5 bedroom home at the heart of the estate – Walk to School & Park
CONFIGURATION : 5,3,2
A high end luxury 5 bedroom home, Conveniently situated at the heart of the Estate ideal proximity to Melonba K-12 and Beautiful Lake Melonba with all of its serne walking tracks & recreational facilities.
This house is glamorous but not over-bearing, Spacious but homeley and Impressive in more ways than one.
A gorgeous 5 bedroom property the product of years of refinement in design by the builders who worked hard to create a product that would be a real crowd please in the Marsden Park region.
Stepping in you have extra high decorative ceilings above and opulent 800x800 tiles below. The walls are adorned with decorative picture niches and the the rooms lit up with well placed windows and feature lighting throughout.
This is a true open-plan style design, A spacious kitchen, dining & living room for a growing family to enjoy with all the luxe inclusions : A grand island bench in 40mm ceaser stone cascades onto the floor in waterfall, The decorative lighting and premium appliances set it off nicely and fully equip the property to entertain large groups.
Upstairs you find another large living room for kicking back and relaxing with the kids, And all the bedrooms are equally well proportioned.
Facing west the master opens up rolling through a dedicated retreat/make-up space to the balcony.
The house is fully fitted with all the bells & whistles a young family could want, And in a location that is ideal and sought after as the estate grows further & further rout of bounds.
You will love this home if you want a quality 5 bedder with the ground floor accommodation without having to compromise of finish level to satisfy your budget.
PROPERTY HIGHLIGHTS:
Downlights throughout
Full Ducted AC
Extra High Ceilings
Square set & Shadow-line cornices
Feature walls & panelling throughout
Feature ceiling features
Separate media room
Glass balustrades (stairs)
Open plan living
Feature grand island bench in 40mm Stone
Window Splashback
Lots of storage
XL Laundry with custom joinery
Outdoor kitchenette
Custom joinery in all media areas
Luxury upgraded bathroom package
800x800 feature tiles throughout
LOCATION HIGHLIGHTS
Future Newpark shop walking distance
Melonba K-12 walking distance
7 Minutes to Business Park
9 mins to IKEA, Costco, Aldi
































