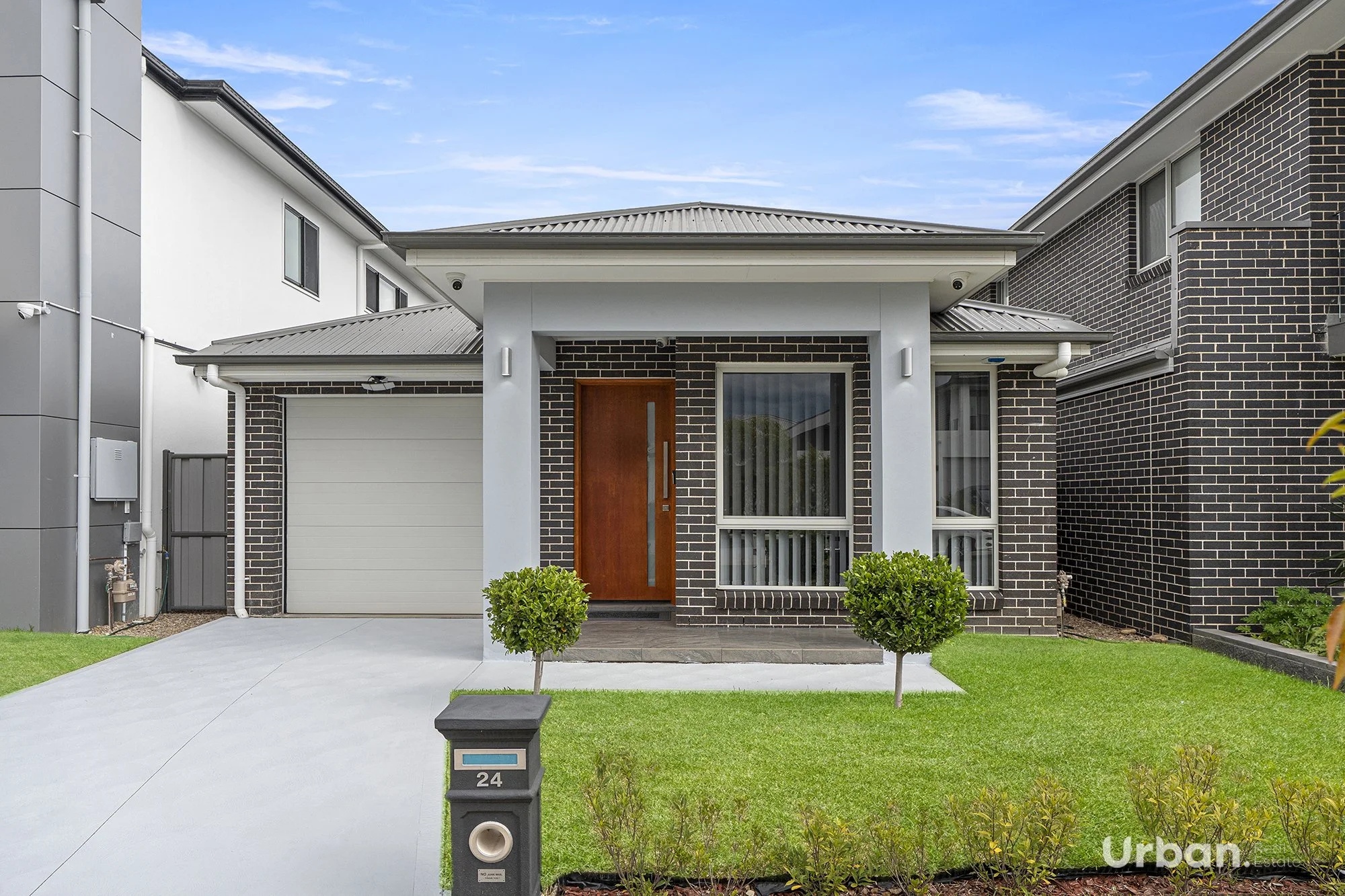24 Sparrowhawk Street, Marsden Park (Melonba)
24 Sparrowhawk Street, Marsden Park (Melonba)
PRICE GUIDE : $1,100,000
LAND SIZE : 270m2
UNIQUE BUYING FEATURE : Luxe East facing Single, High end inclusions throughout
Theesan Pather on behalf of Urban Real Estate is proud to present this luxe 4 bedroom single-level home ready for new owners located conveniently in central Melonba only a short walk from Melonba K-12 and the NEW up coming Newpark Shopping Centre now under construction.
East facing and bathed in natural light, this property boasts all the bells & whistles and would be ideal for a young family looking to upsize into a free standing 4 bedroom home with a glamorous luxe finish in immaculate condition.
The vendors have enjoyed living here thoroughly and will miss this gorgeous single level home where they are conveniently located in a quiet part of the neighbourhood a short distance from all the local amenities.
24 Sparrowhawk boasts extra high ceilings with shadow-line cornices above and high gloss 600x600 tiles below, The property is well lit and has picture niches and other luxury upgrades such as premium bathroom features such as floor to ceiling tiles and upgraded fixtures. At the heart of the home, 24 Sparrowhawk is spacious and has a good sized kitchen with an impressive walk in pantry –A stunning 40 mm Caesarstone island bench, framed by elegant feature pendant lighting, creates the perfect centrepiece for entertaining. Bring the outside in with a purposely designed to be rectangular & open at the rear doing away with the common L shaped design most single storeys offer maximizing space and practicality.
This home will be ideal for First Home Buyer, Upsizers – Even Downsizers looking for something low maintenance to retire in, With a market so vast we don't expect it to last for long, Contact me today for a private viewing.
PROPERTY HIGHLIGHTS
Downlights throughout
Actron Air
14kw 3 zone ducted split Aircon system
Ceiling fans in every room - Heated towel railing racks in every bathroom
Custom built extra long kitchen with extra storage, more cooking and entertainment space.
Westinghouse kitchen appliances : 900mm stainless steel cook top, 900mm oven under cooktop, Westinghouse dishwasher
Flyscreens to all openable windows and doors.
Walk in laundry/pantry - with a hanging sliding door (saving floor space- create sleek modern look) and walk in pantry with open shelves.
Custom inbuilt wall bookshelf with storage cabinets underneath
10.2kw solar panels with solar inverter
Hikvision CCTV system with intruder alarm activation and strobe lights
2 wall niches in hallway and 1 large niche in living room for TV
2700mm high ceilings with shadow cornice - Colorbond roof
3 phase power supply ideal for electric vehicles
Provision for under-cabinet LED strip lighting in kitchen
1200x600mm porcelain floor tiles
300mm x 600mm floor to ceiling tiles with feature wall in all bathrooms
Laminate flooring to all bedrooms
Waterfall side kitchen bench top with esp installed plug points for convenience
phone/ laptop use while seated.
Extra plug points in kitchen
Double bowl sink with pull out mixer tap.
Soft close function to all the kitchen cupbards and drawers
Walk in pantry with open shelves - Soft closing system to all cabinetry
bathrooms and kitchen - Floating vanity with stone benchtops in bathrooms
Mirror wall cabinets in bathroom for extra storage
Shampoo niches to showers and bath
Large/tall windows in bed rooms and living room
more light and opens up space
Large hanging wall mirror staying in living room
Double heat lamps in bathrooms
Decorative large hanging wall mirror in living room (stays with property)
LOCATION HIGHLIGHTS
1.1 km to St Slukes K-12
1.2 km to Elara Village
5.7 km Costco/IKEA/Bunnings (Business Park)
7.1 km to Schofields Station











